Sierra Ridge - Apartment Living in Clovis, CA
About
Welcome to Sierra Ridge
100 Fowler Ave Clovis, CA 93611P: 559-297-2292 TTY: 711
TTY Relay Service available by dialing 711
Office Hours
Monday through Friday 9:00 AM to 6:00 PM. Saturday 10:00 AM to 4:00 PM.
Welcome home to Sierra Ridge, a beautiful apartment community conveniently located in the heart of Clovis, California. Our premier location puts residents close to essential businesses. Excellent shopping, fine dining, and amusing entertainment options are all nearby. With easy access to local highways and California State University Fresno, an exciting new lifestyle awaits you at Sierra Ridge!
Designed for those who know what they want from life, our one, two, and three-bedroom apartments for rent provide a carefree living experience. At Sierra Ridge apartments, you can expect premium amenities that are second to none. Become a resident and enjoy the beauty of ceramic tile countertops and flooring and a gateway to the outdoors on your patio. Select apartments include a stackable washer and dryer, a garage, and a cozy fireplace!
Two refreshing swimming pools, a soothing spa, and beautifully maintained landscaping make coming home a joy! Prepare to relax in the modern clubhouse, shoot hoops on the basketball court, or work out in the fitness center. We have what you need and desire, so call us to schedule a tour or check out our photo gallery. Discover a true jewel, and contact our leasing office for more details about the pet-friendly Sierra Ridge apartments in Clovis, CA, today!
Low Availability! Apply for your dream home today 🏠Community Map
If you need assistance finding a unit in a specific location please call us at 559-297-2292 TTY: 711.
Amenities
Explore what your community has to offer
Community Amenities
- 24-hour Emergency Maintenance
- Basketball Court
- Clubhouse
- Fitness Center
- Gated Access
- Picnic Area with Barbecue
- Playground
- Soothing Spa
- Two Sparkling Blue Swimming Pools
Apartment Features
- All-electric Kitchen
- Ceramic Tile Countertops
- Ceramic Tile Entryway Flooring
- Cozy Fireplace*
- Garage Available*
- Microwave
- Patio
- Stackable Washer and Dryer In Home*
- Washer and Dryer Connections*
* In Select Apartment Homes
Pet Policy
Pets Are Welcome Upon Approval. Limit of 2 pets per home. Maximum adult weight is 35 pounds. Monthly pet rent of $50 will be charged per pet. Pet Screening and Poo Prints are required. Any pet that attacks a person or another animal is grounds for removal of the pet and/or termination of the tenancy. Pet Amenities: Bark Park
Photos
Amenities
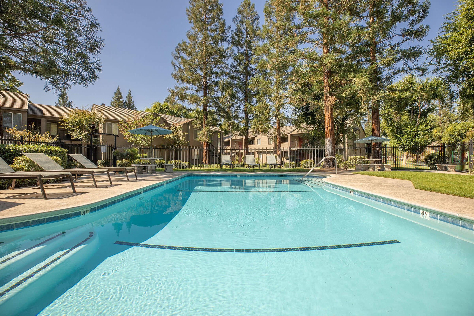
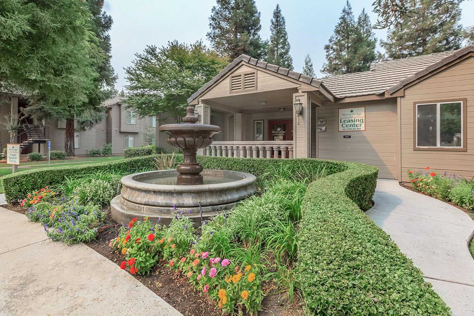
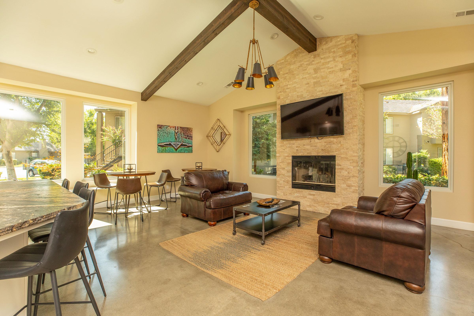
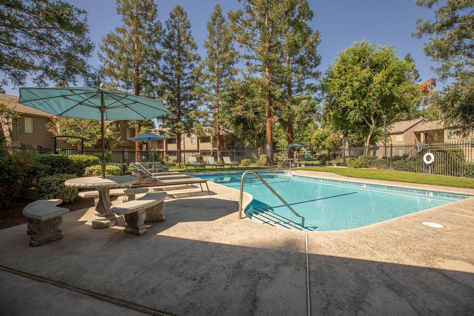
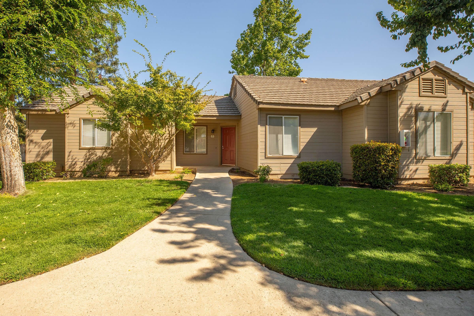
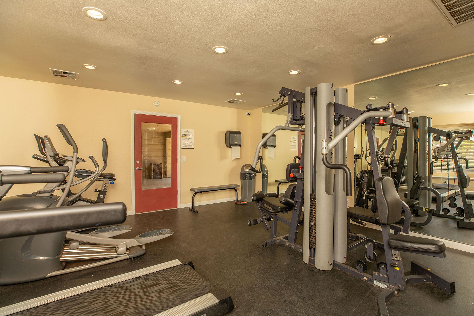
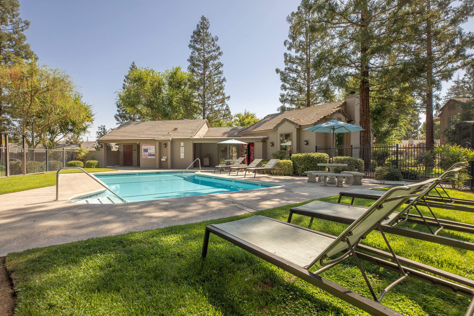
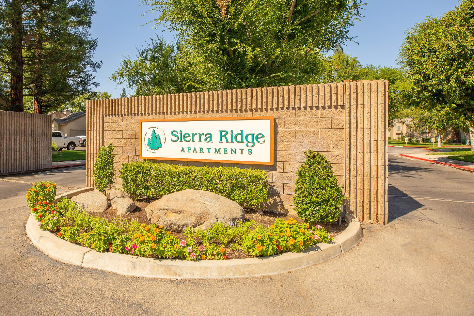
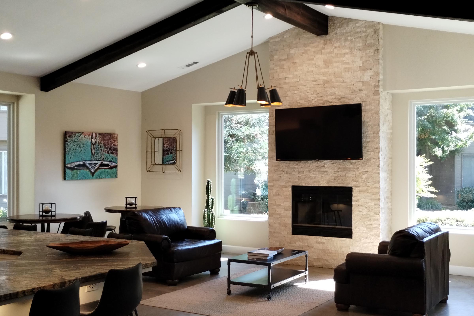
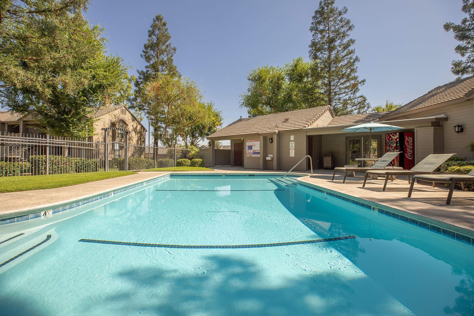
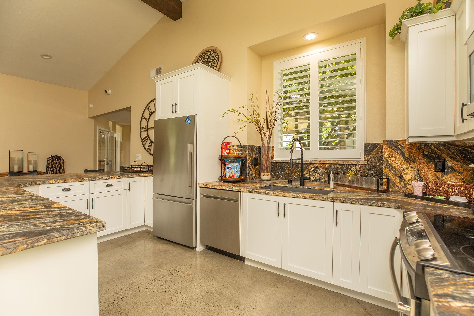
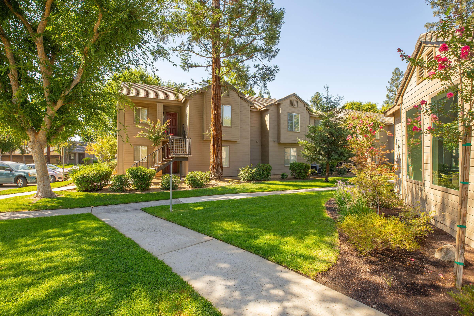
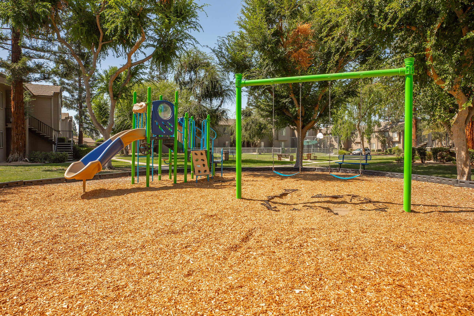
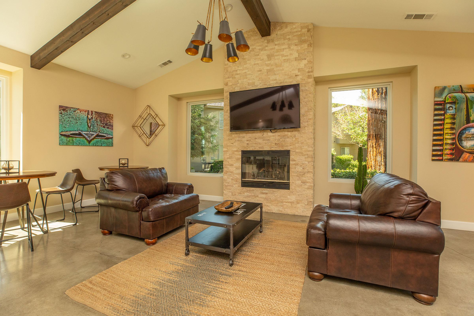
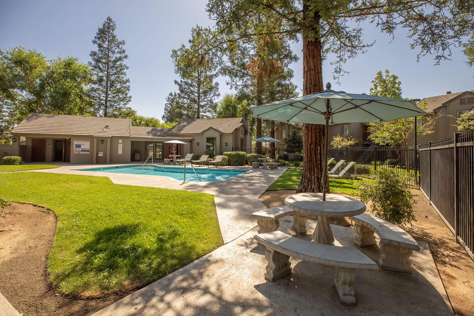
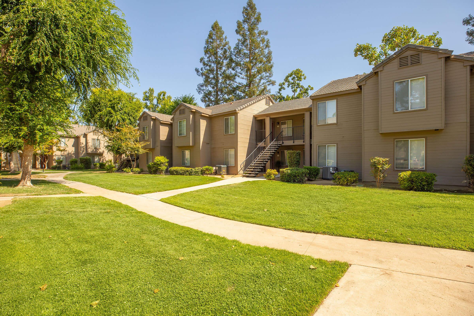
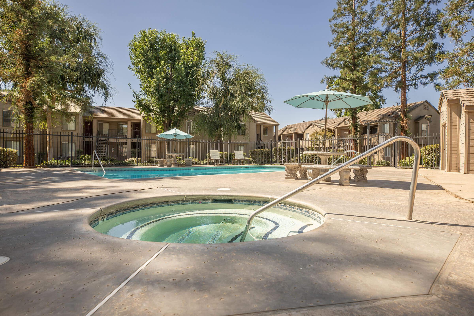
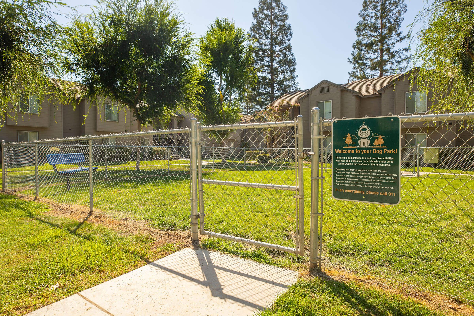
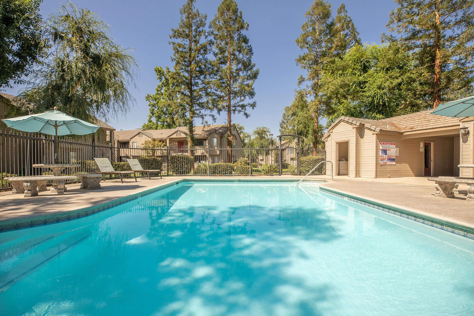

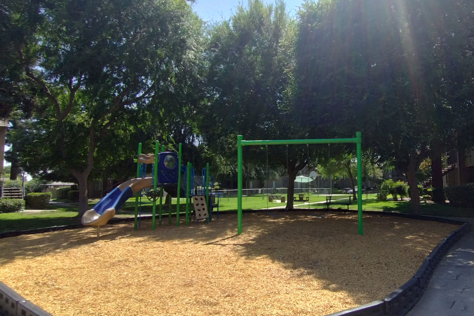
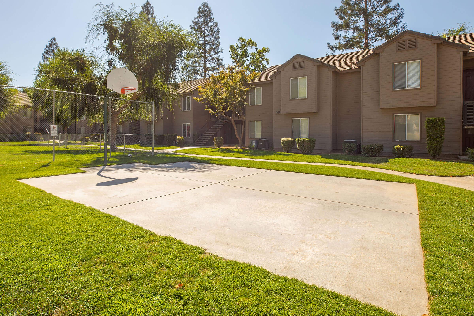
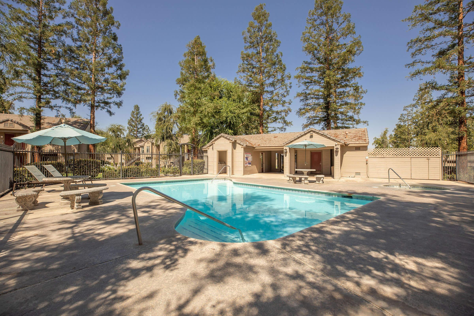
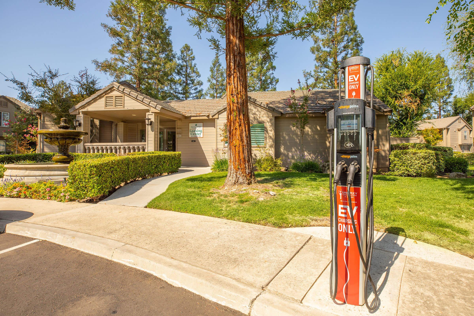
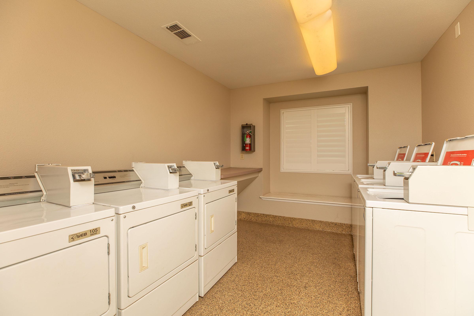
The Ponderosa Downstairs
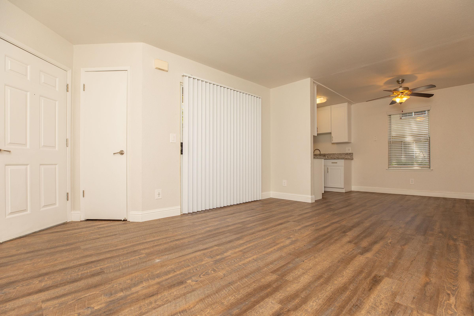
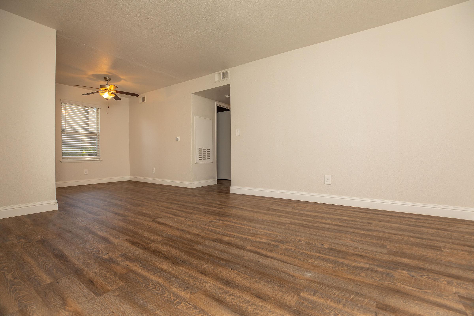
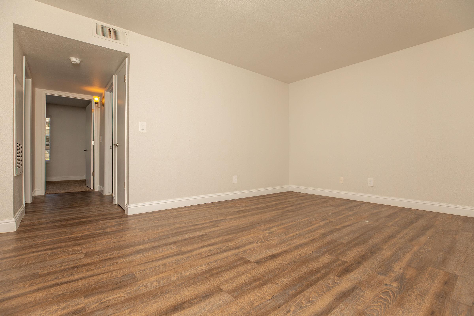
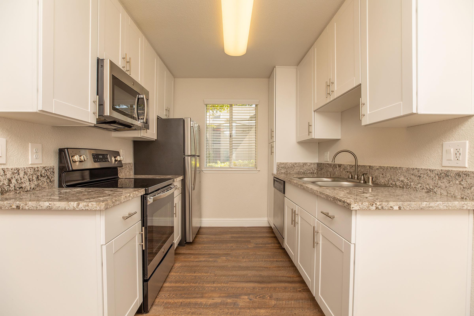
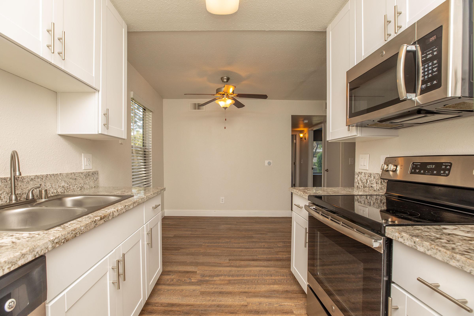
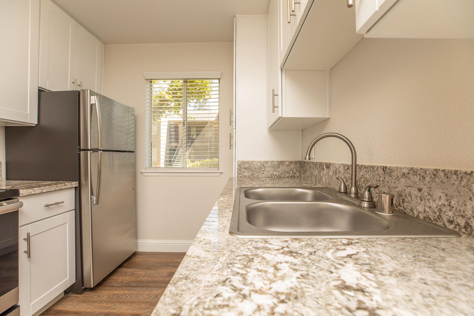
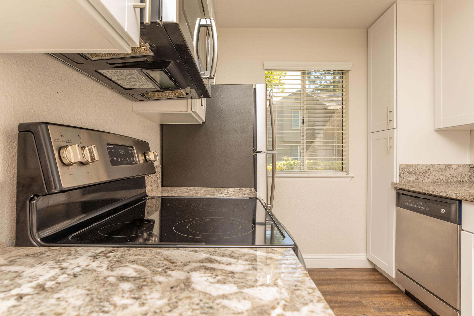
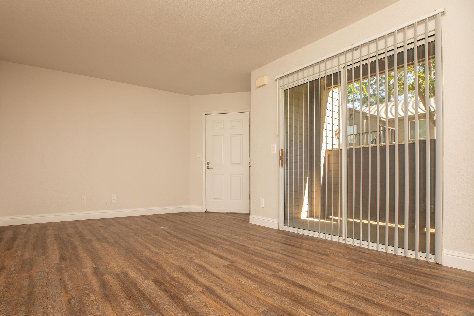
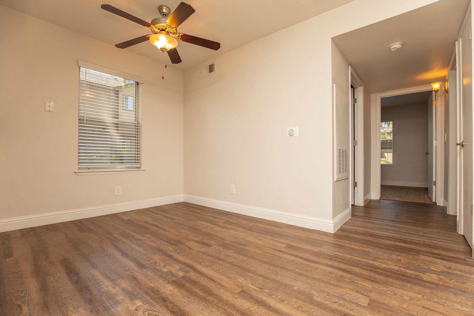
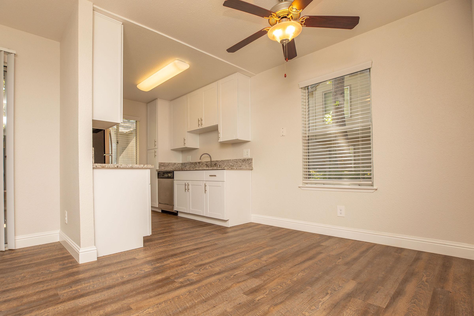
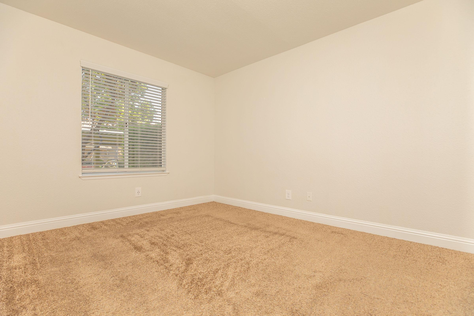
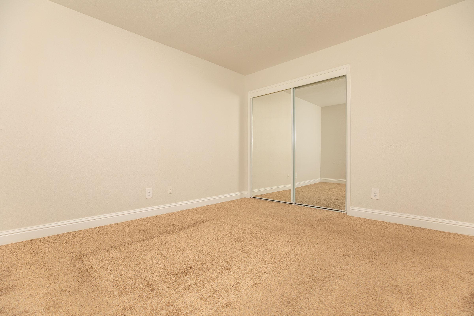
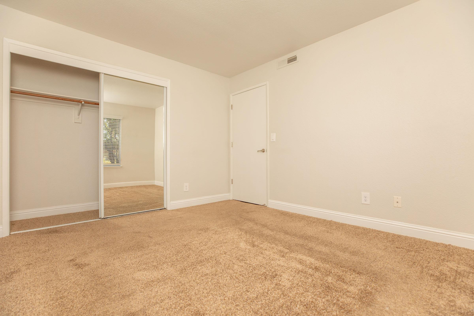
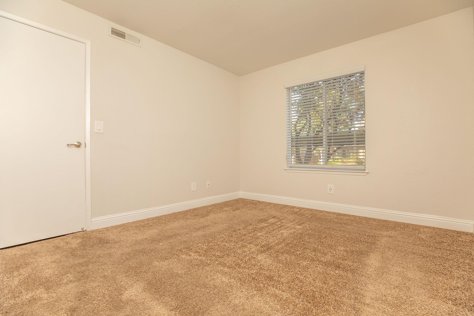
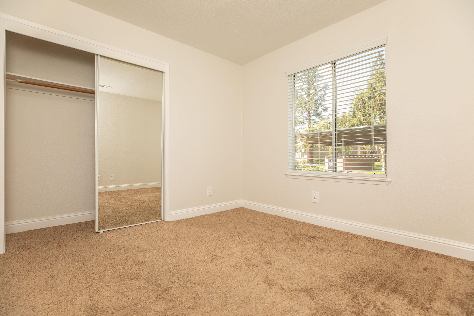
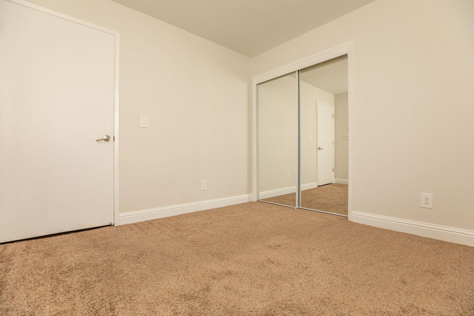
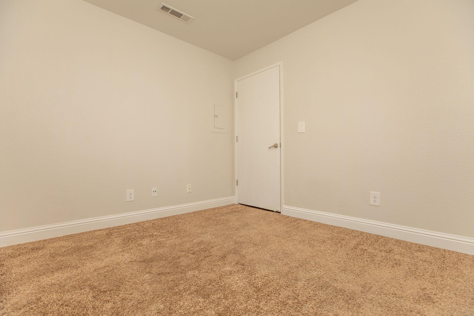
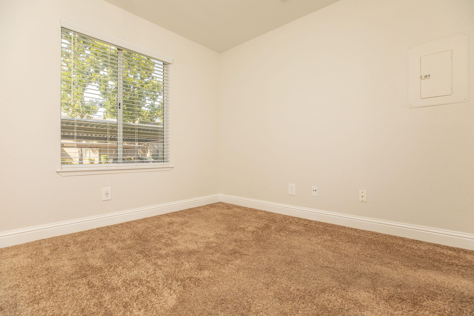
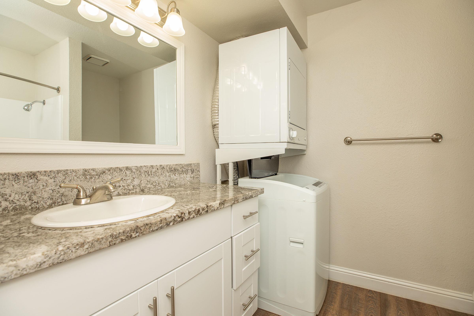
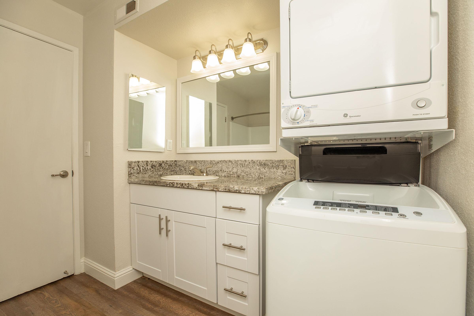
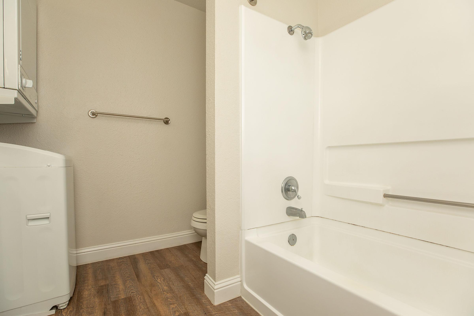
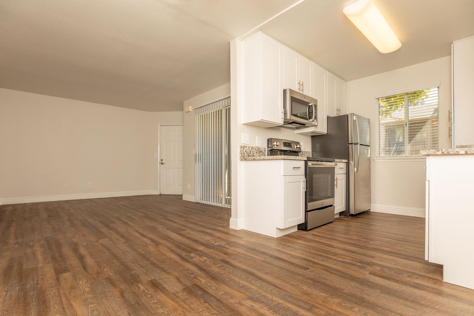
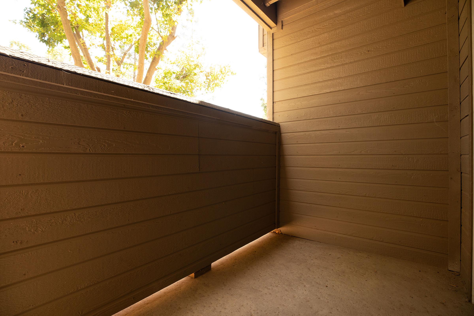
The Sequoia Downstairs
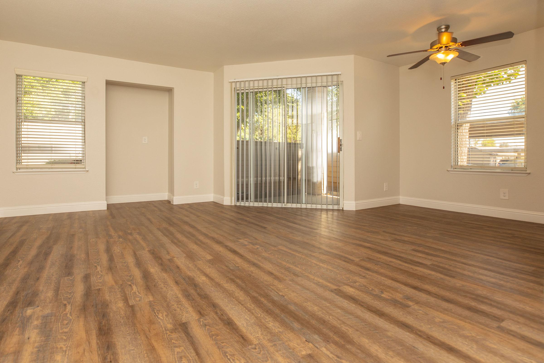
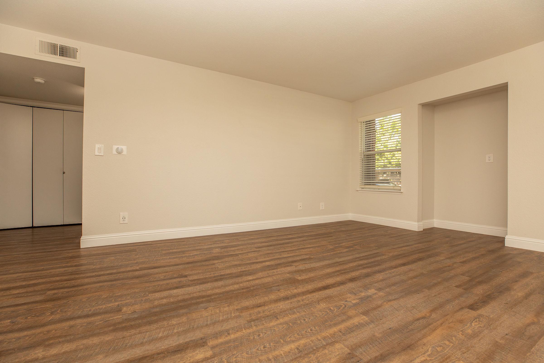
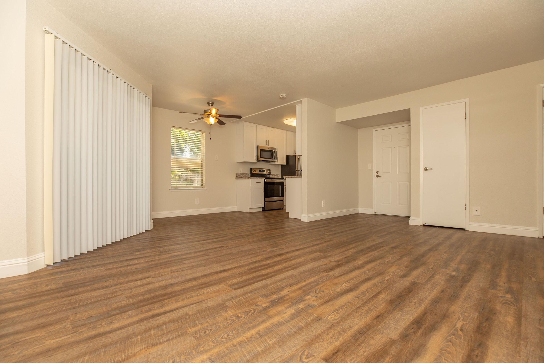
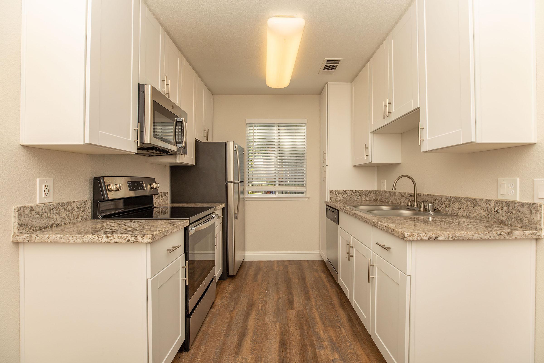
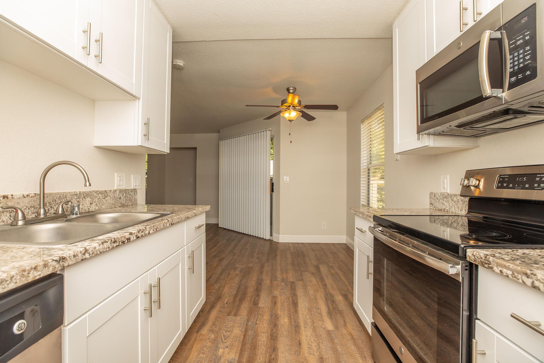
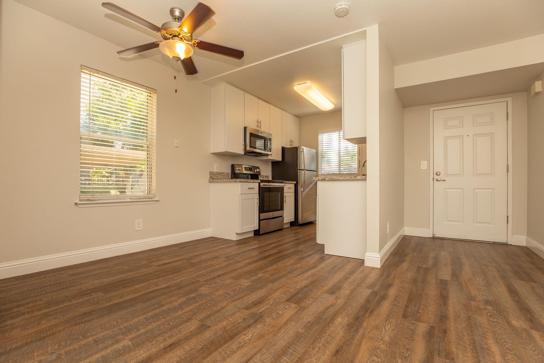
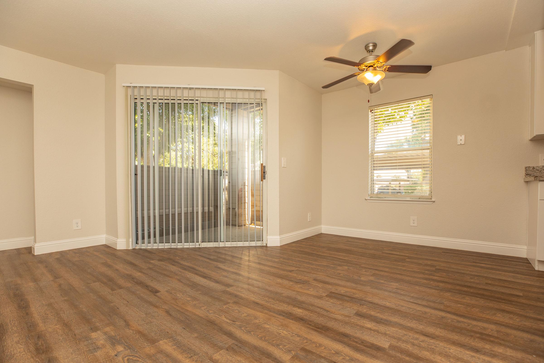
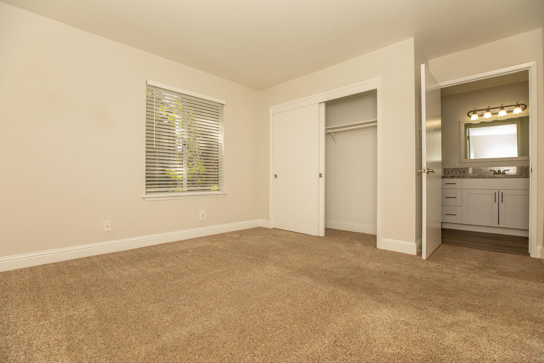
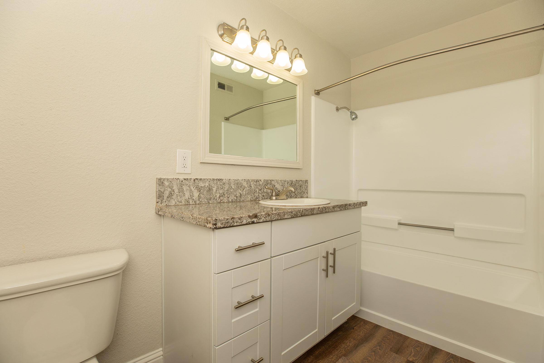
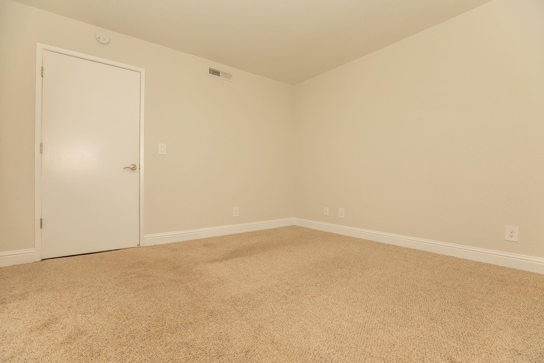
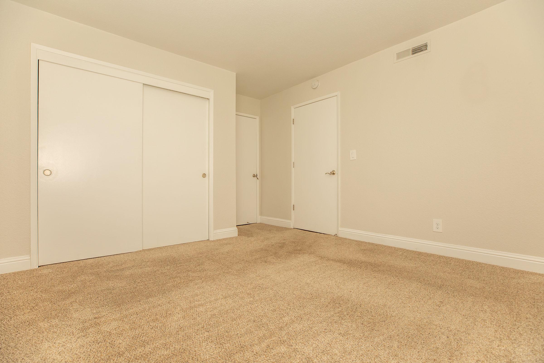
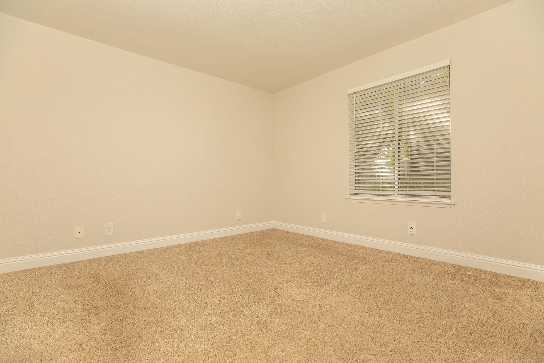
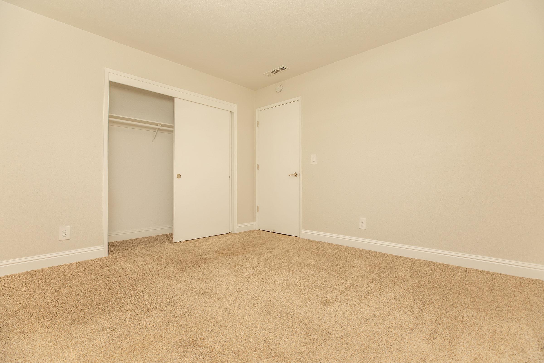
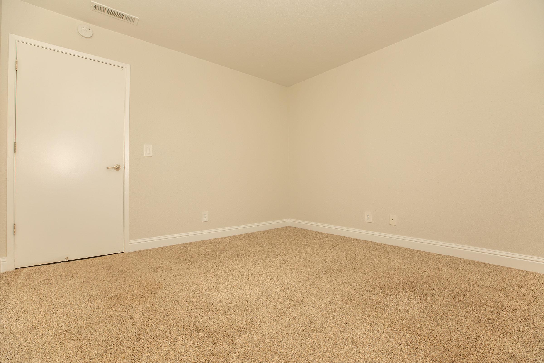

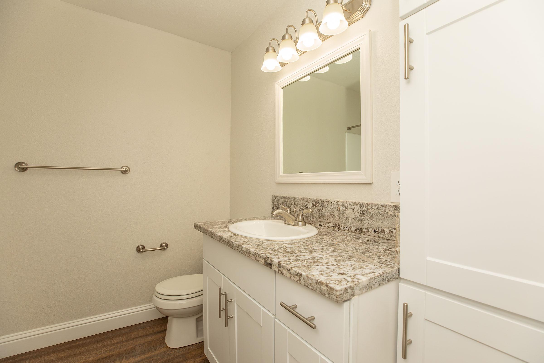
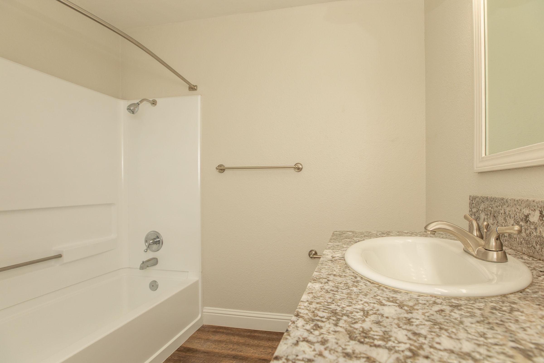
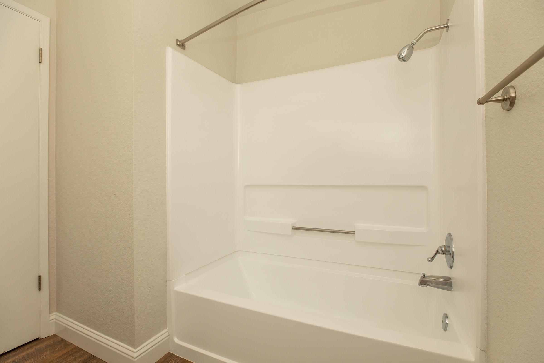
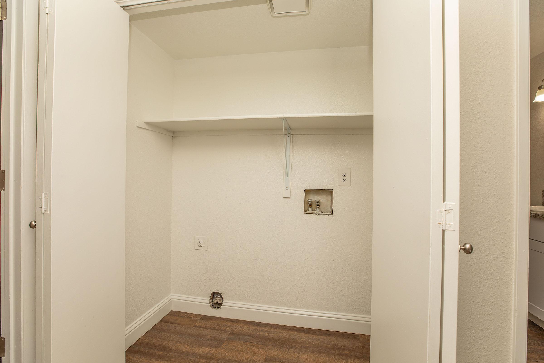
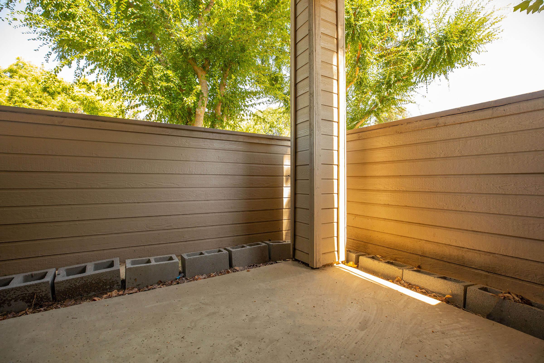
The Sequoia
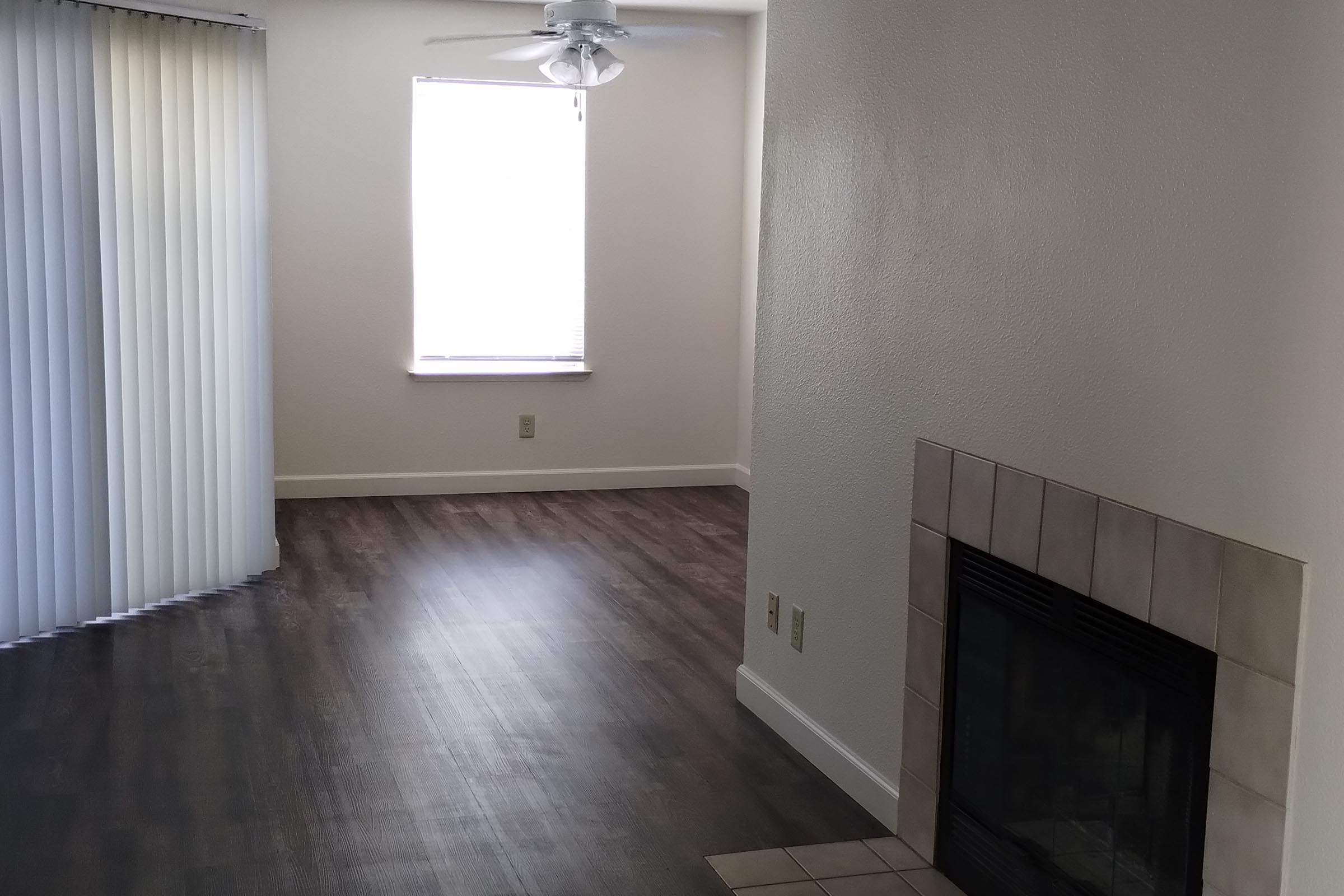
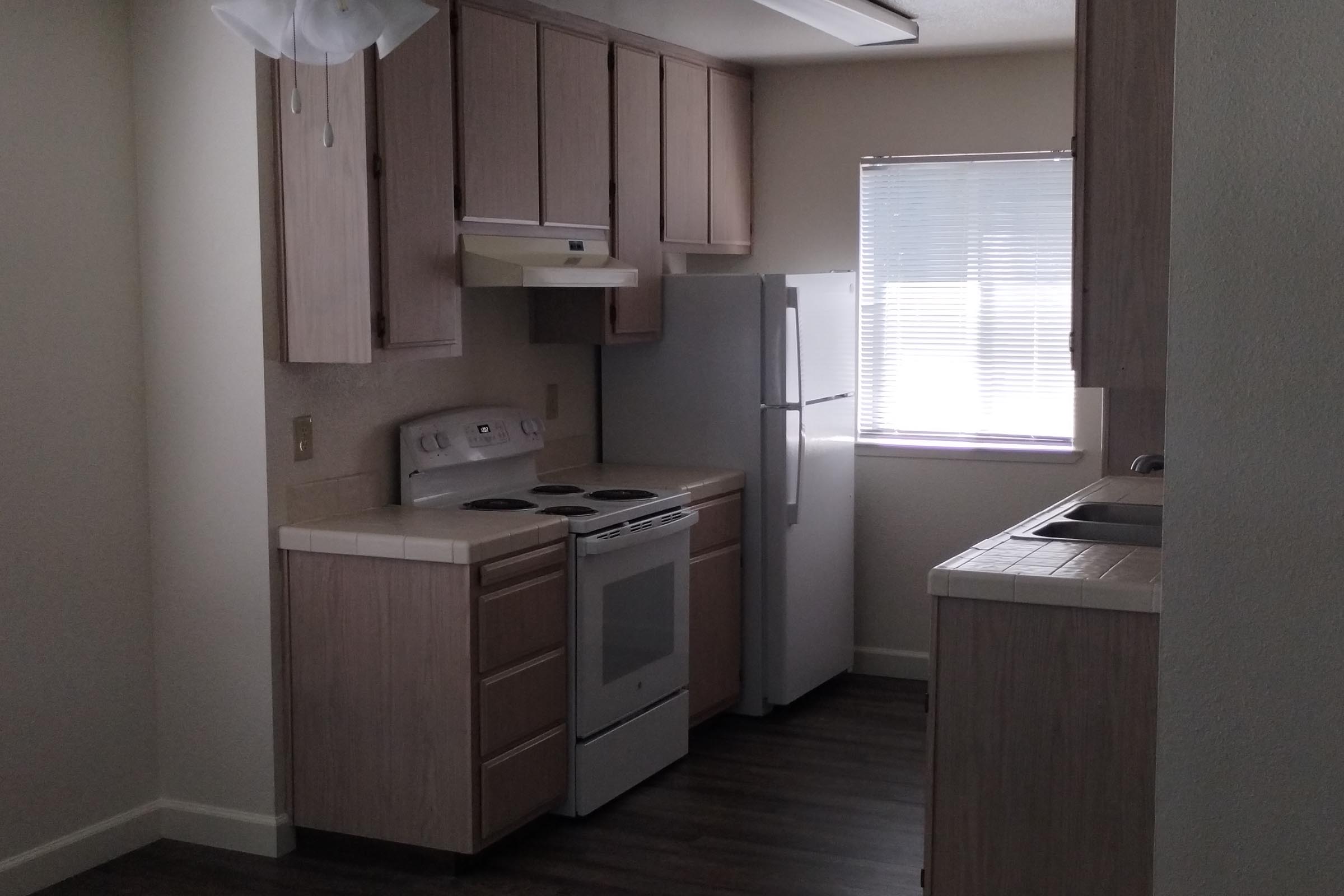
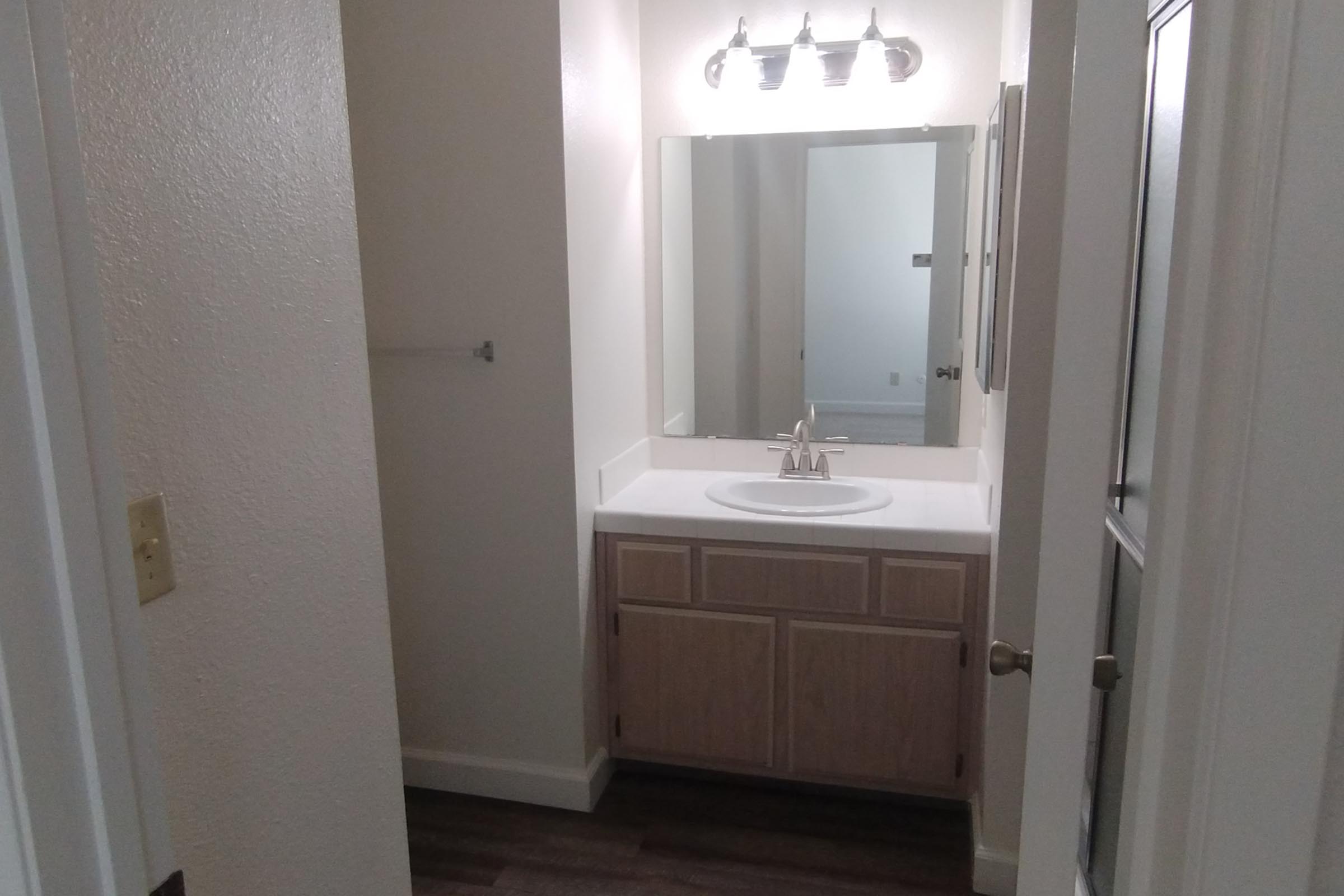
The Yosemite Upstairs
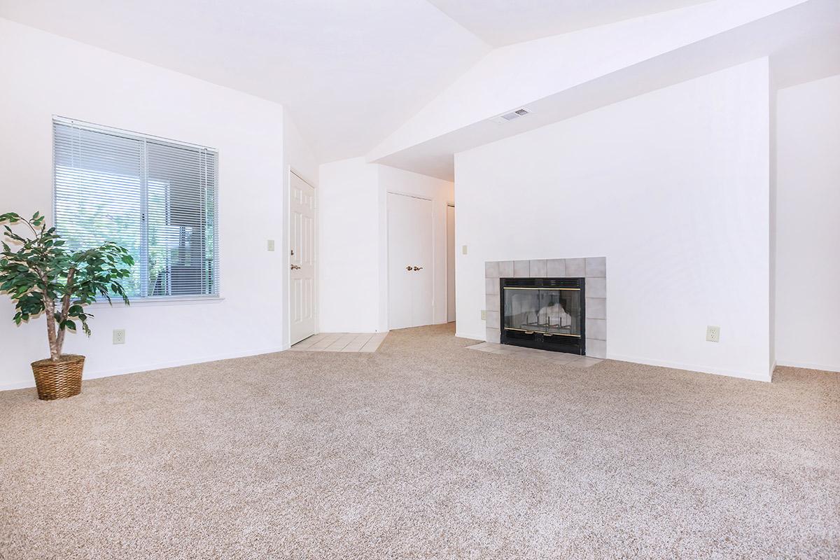
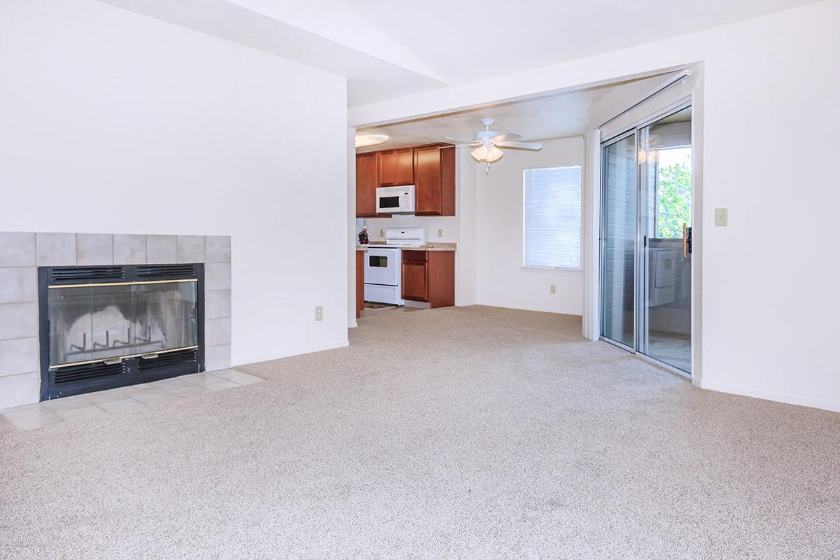
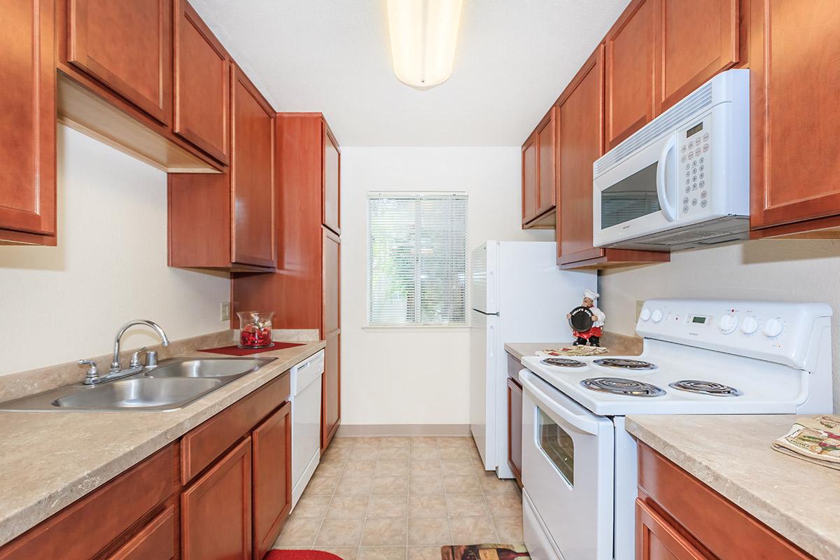
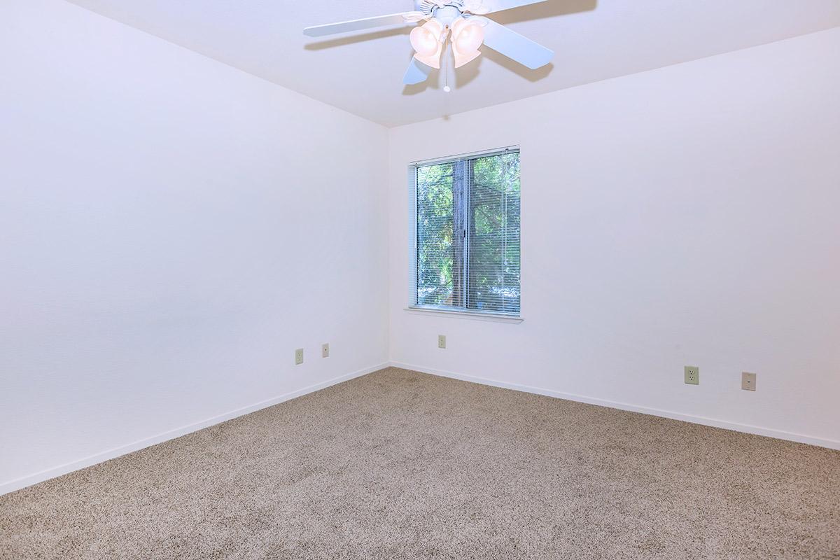
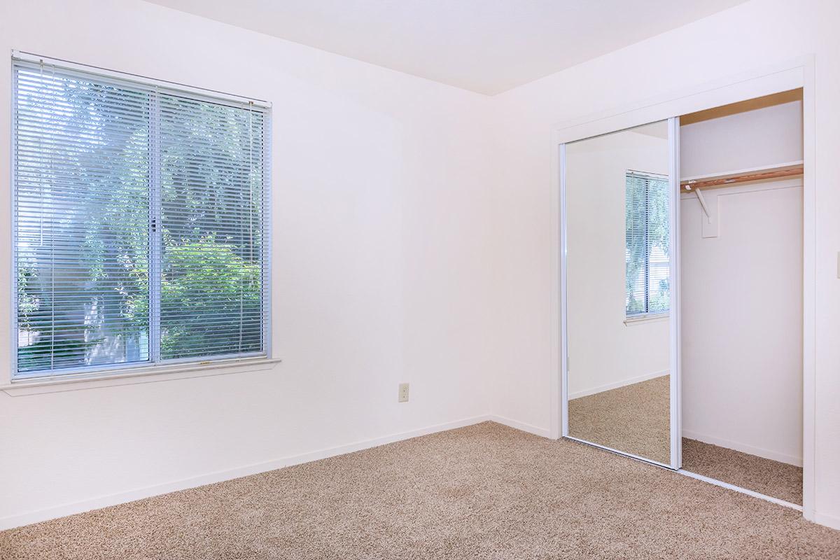
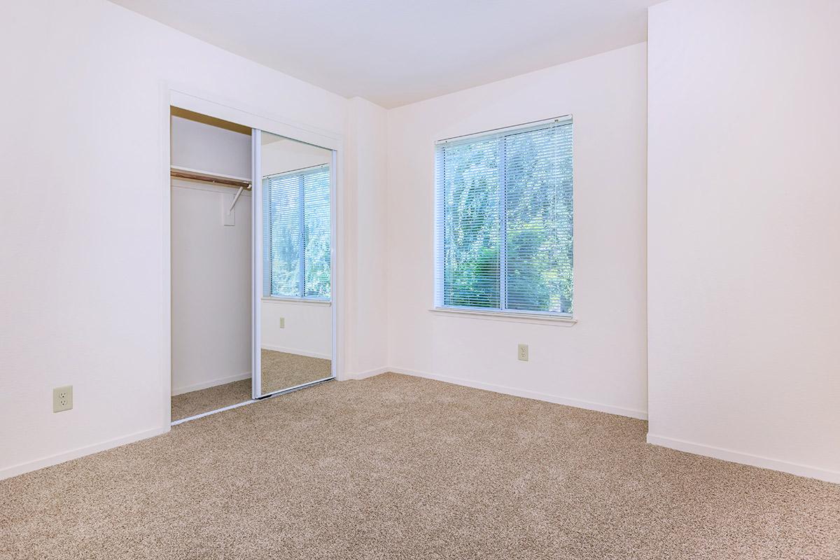
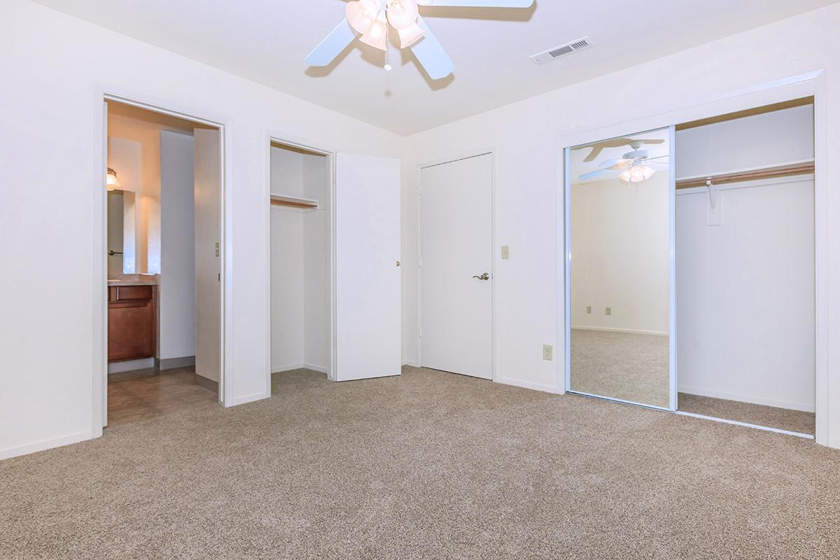

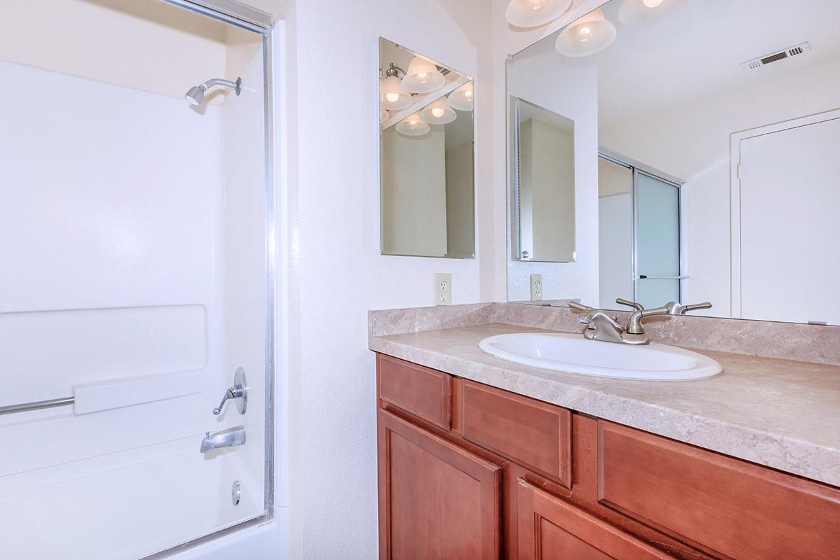
Neighborhood
Points of Interest
Sierra Ridge
Located 100 Fowler Ave Clovis, CA 93611Bank
Cafes, Restaurants & Bars
Elementary School
Entertainment
Fitness Center
Golf Course
Grocery Store
High School
Hospital
Library
Middle School
Park
Post Office
Preschool
Restaurant
Salons
School
Shopping
Shopping Center
Contact Us
Come in
and say hi
100 Fowler Ave
Clovis,
CA
93611
Phone Number:
559-297-2292
TTY: 711
Office Hours
Monday through Friday 9:00 AM to 6:00 PM. Saturday 10:00 AM to 4:00 PM.